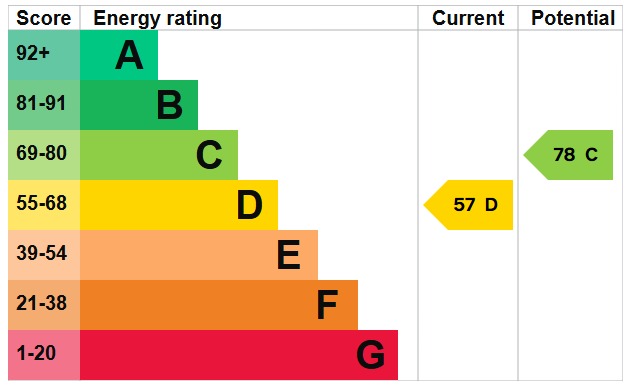Back to All Properties
Luxurious Westoe Village home with grand interiors and exquisite finishes.
Westoe Village, South Shields
Oiro
£799,995
6
4
3



My Property
WHAT’S MY HOME WORTH?Features
Prestigious Westoe Village address
Double driveway & double garage
Grand entrance hall with marble flooring & chandeliers
Multiple reception rooms, including a formal snug, dining room, and cinema room
Cathedral-ceiling orangery with dual bi-fold doors
State-of-the-art kitchen with Neff appliances, Quooker tap and bespoke finishes
Spa-style master en-suite with steam shower and jacuzzi bath
Top-floor shower room with black marble accents
Jack & Jill and family bathrooms with luxury fittings
Expansive paved and lawned rear garden
Property Information
Nestled within the tree-lined, heritage-rich enclave of Westoe Village, this magnificent six-bedroom semi-detached residence is a masterclass in timeless elegance and modern indulgence. Surrounded by some of the region’s most iconic period homes, the property sits proudly to the side of a double driveway and matching double garage, its striking orange brick exterior complemented by cream-rendered accents and a charming front terrace—an architectural nod to classic Georgian symmetry.
The regal black front door, adorned with a silver knocker, opens into a grand entrance hallway that immediately sets the tone for the entire home. Marble-tiled flooring gleams beneath the light of cascading chandeliers, while transitional panelling lines the walls, creating a stately and welcoming first impression.
To the right, the formal snug exudes boutique hotel luxury. A black marble fireplace with a working gas fire anchors the room, while large sash-style windows flood the space with natural light. Traditional ceiling roses and pristine decorative cornicing blend heritage charm with elegant sophistication. Opposite, the formal dining room mirrors this opulence with its own large bay window—ideal for a grand Christmas tree display—and an ornate white marble fireplace with black steel detailing.
At the heart of the home is the ultra-modern kitchen, an exceptional fusion of design and practicality. The taupe gloss handleless island with bar seating is framed by bespoke coffee wood tower units, housing integrated Neff appliances throughout, including a microwave, oven, induction hob, and built-in coffee machine and also a Quooker tap. Smoked bronze mirrored alcoves flank the central coffee station, while a mirrored ceiling and island lighting add dramatic flair. A separate utility room—larger than many standard kitchens—offers ample storage via sleek white handleless units, making domestic chores effortless and discreet.
The ground floor also boasts a beautifully finished cloakroom with half-height panelled walls painted in a deep, moody tone. French doors lead from the hallway into the private rear garden, and an additional internal door provides seamless access to the double garage.
Entertainment takes centre stage in the exquisite cinema room, where high ceilings and grand fireplaces are offset by contemporary panelled walls designed to frame the television. LED lighting and ambient finishes create a true cinematic experience. Bi-fold doors open into the show-stopping cathedral-ceiling orangery—a breathtaking space with vaulted white timber beams and dual bi-fold doors that extend to the garden. Currently used for entertaining and informal dining, this room captures both sky and garden views in abundance.
Up the grand staircase, lined with a beige stair runner and crowned by a central chandelier, the first floor reveals four generously sized bedrooms and three luxurious bathrooms. The principal suite is a sanctuary of refinement, featuring a white marble fireplace with black steel inset, a bespoke dressing room with floor-to-ceiling wardrobes, and a sumptuous en-suite bathroom. Clad entirely in marble tiling, the en-suite offers a spa-like retreat with a jacuzzi bath (complete with jets and gel headrests), a scent-infused steam shower, monochrome feature tiling, and dipped LED ceiling lighting.
Two further bedrooms on this floor are joined by a Jack & Jill bathroom, finished in soothing beige tiling and fitted with a designer walk-in shower and towel radiator. A separate family bathroom offers dual his-and-hers sinks, a full-sized bath positioned beneath a picture window overlooking the garden, and mood-setting LED ceiling lights.
The top floor adds three more bedrooms—two of which accommodate double beds and the third perfect as a single room or walk-in wardrobe. A contemporary shower room serves this level, finished in rich beige tiling and featuring a striking black marble sink and modern black hardware.
Externally, the rear garden is vast and sun-drenched—ideal for entertaining or peaceful relaxation. Laid partly to lawn and partly paved, it offers flexible outdoor living throughout the seasons.
Stamp Duty Calculator
I am...
Property Price
£Mortgage Calculator
Property Price
£Deposit
£10%
Lenders may expect more than a 10% deposit
Annual Interest
Repayment Period (Years)
Monthly repayments: £4,643
Need more info? See ourMortgage guides and calculators.
Register to our Heads Up Property Alerts
Ever missed out on the perfect property just because you heard about it too late, or the Estate Agent never told you about it as it was slightly outside of your criteria? Never miss out again by using our “Heads Up Property Alerts”.
Latest Blogs
Meet Kerry

kerry@browns.co.uk07418610521
Kerry Brown, owner of Browns Estate Agency in South Shields, is a professional with a wealth of experience in estate agency. Her exceptional skills and dedication have earned her prestigious awards, solidifying her reputation as a respected figure in the industry and making Browns Estate Agency a trusted name in the area.







