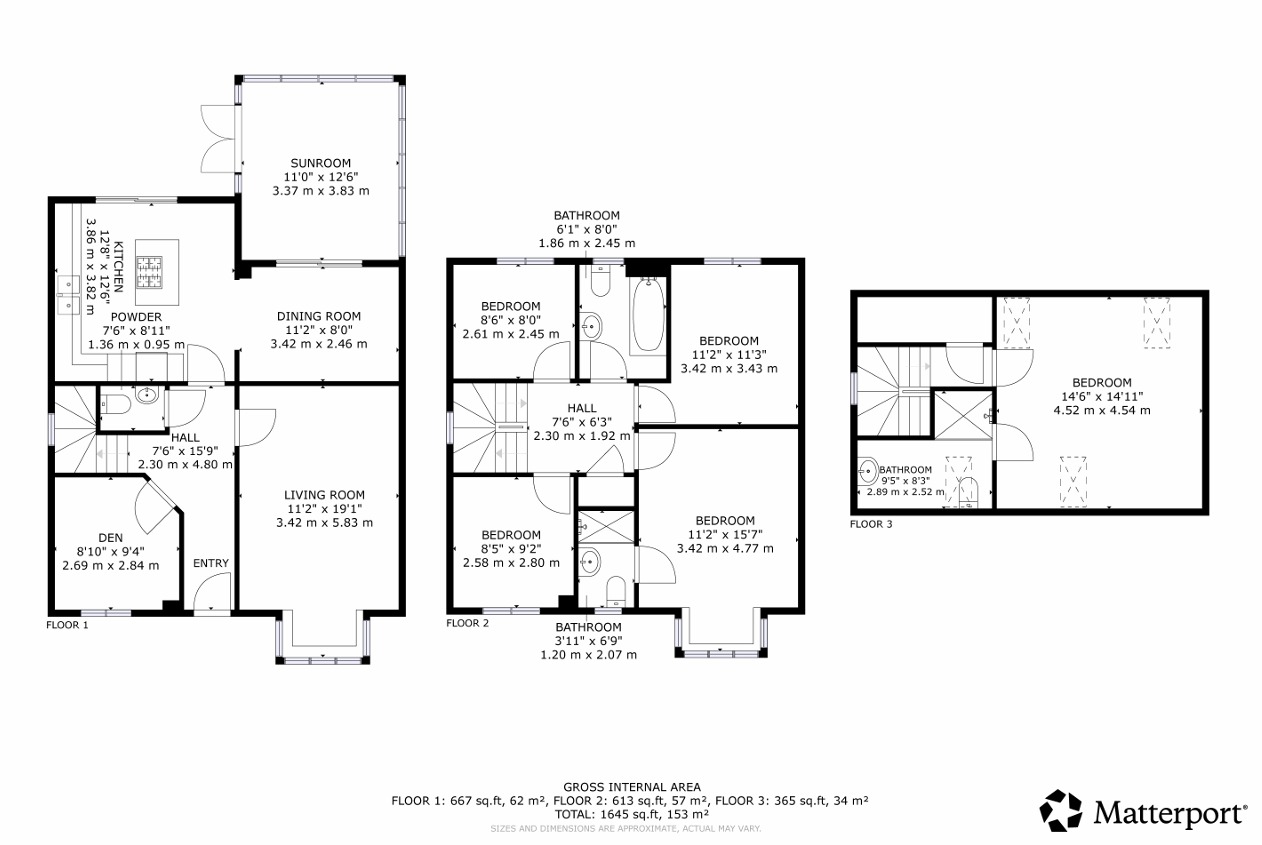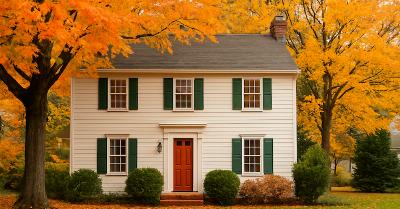Back to All Properties
Elegant 5-bed detached with triple drive, garage & landscaped garden in Strathmore Gardens.
Strathmore Gardens, South Shields
Oiro
£394,995
5
3
4
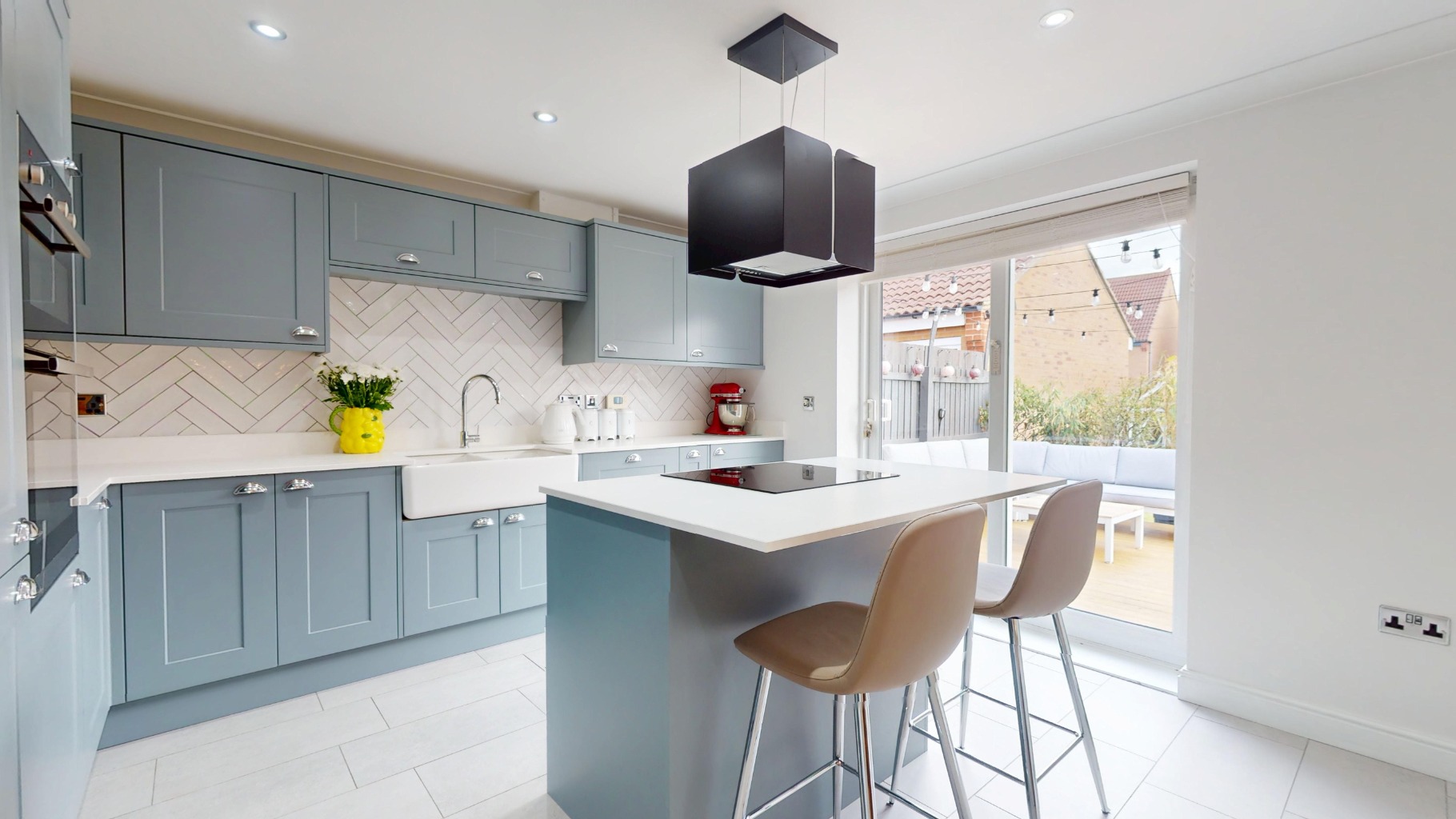
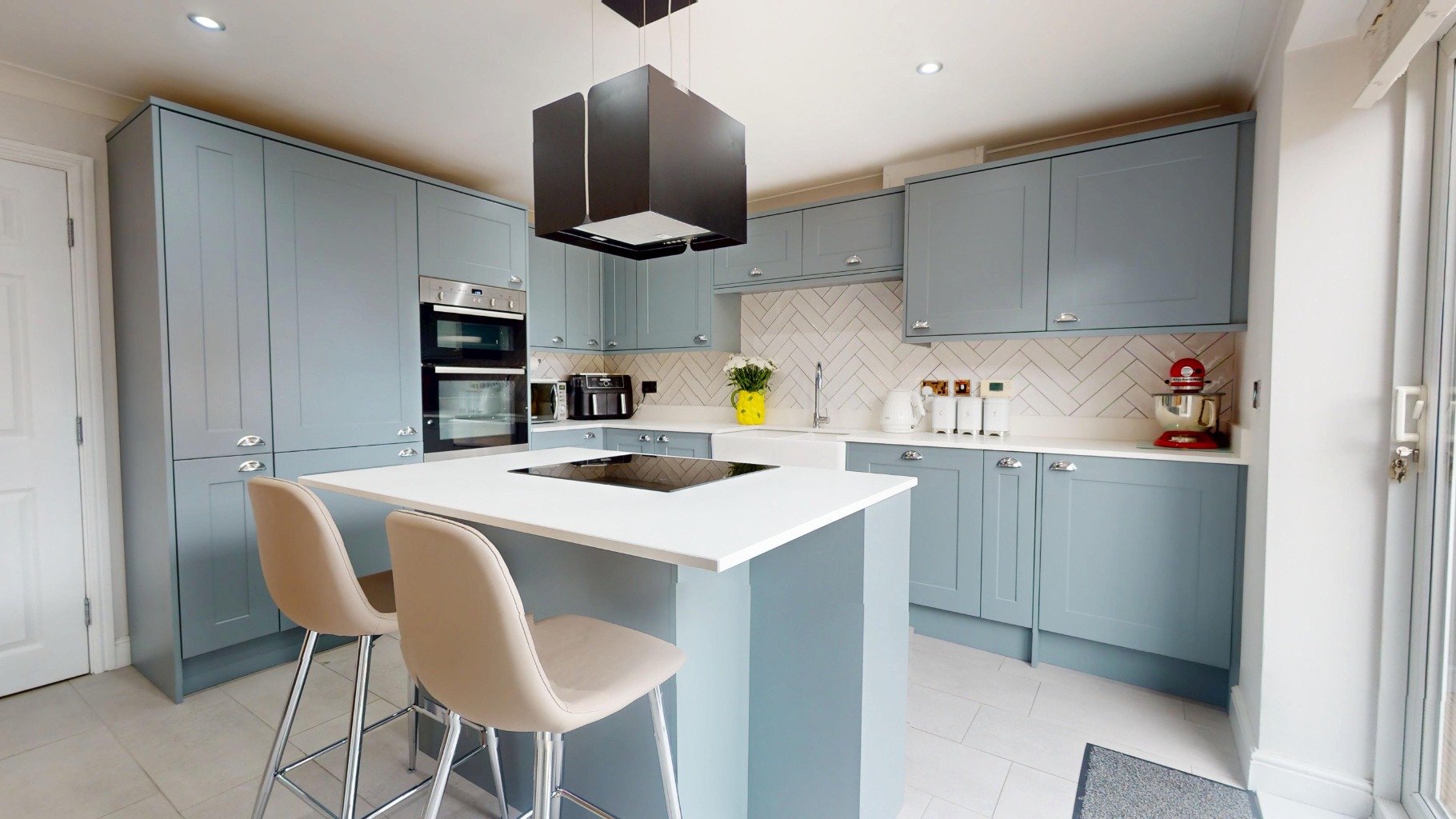
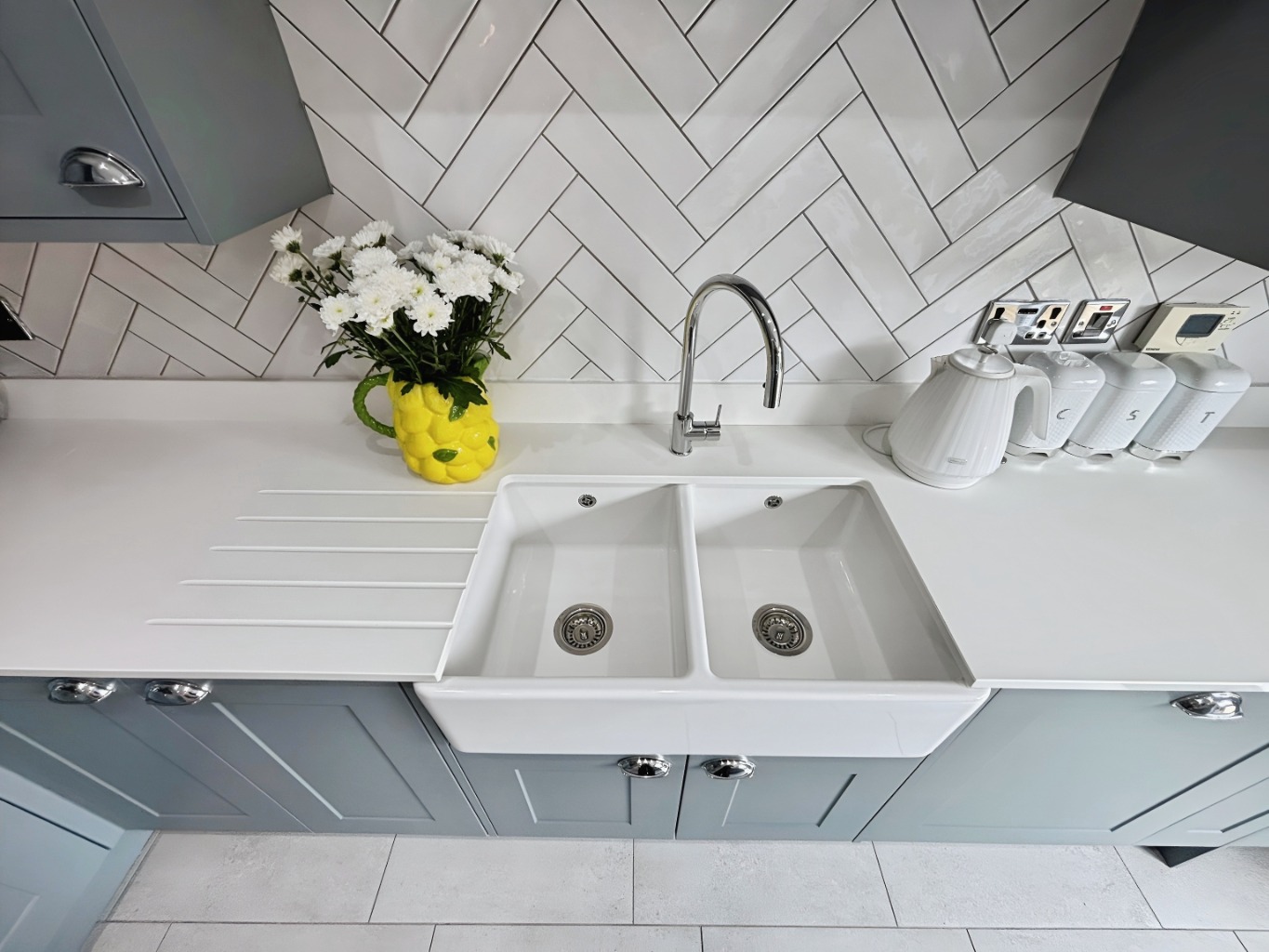
My Property
WHAT’S MY HOME WORTH?Features
Five bedrooms spread across three floors, including a superb top-floor suite.
Oak herringbone flooring throughout hallway, living area & second reception.
Spacious front living room with marble fireplace & large window.
Versatile second reception room, ideal as a snug, playroom, or home office.
High-spec kitchen with blue shaker units, quartz worktops & Neff appliances.
Central island with induction hob, breakfast bar & Belfast dual sink.
Dining room with doors into the bright conservatory overlooking garden.
Master bedroom with ensuite plus additional family bathroom.
Gorgeous rear garden with lawn, decking, apple trees & planting.
Triple driveway & detached garage with side access to garden.
Property Information
This stunning five-bedroom detached residence in the sought-after Strathmore Gardens has been decorated to a high standard throughout and offers versatile living space perfect for modern family life. With a triple driveway, detached garage with side access, and a private landscaped garden, this home combines practicality with elegance. Ideally positioned, it is just moments from Tesco and Lidl, close to Temple Park, South Shields Hospital, and offers excellent commuter links via the A1 and A19.
Inside, the home exudes sophistication with oak herringbone flooring running seamlessly through the hallway, main living area, and second reception room, setting the tone for the quality found throughout.
Ground Floor
Front Living Area – A spacious and inviting room with a large window overlooking the estate, enhanced by coving, a marble fireplace, and a heavy fire door. The oak herringbone flooring gives the space a timeless, luxurious feel.
Second Reception Room – A versatile space, currently used as a cloakroom and snug with sofa, but ideal as a playroom, dining area, or home office for growing families.
Kitchen & Dining Area – The true heart of the home, this open-plan space features striking blue shaker-style units, quartz worktops, a Belfast dual sink, and a central island with induction hob and breakfast bar. Integrated Neff appliances, a tower unit with oven and microwave, and a stylish white herringbone tile splashback complete the contemporary finish. The family room (kitchen and dining room) to the rear benefits from underfloor heating, making it warm and welcoming year-round. French doors open directly onto the rear garden, filling the space with natural light.
Dining Room – Adjacent to the kitchen, comfortably fitting a six-seater table with additional storage. From here, double doors lead to the conservatory.
Conservatory – Offering panoramic views over the garden, this bright space is currently arranged with two sofas, providing the perfect spot to relax year-round.
First Floor
Spacious Landing – With a useful storage cupboard.
Master Bedroom – Generous in size, with space for a super king bed, wardrobes, and large windows. The ensuite features a walk-in shower, toilet, and basin.
Bedrooms Two, Three & Four – All capable of accommodating double beds, with flexibility to serve as bedrooms, home offices, or dressing rooms.
Family Bathroom – Finished with cream tiling to the walls and floor, fitted with a basin and bath.
Top Floor
Fifth Bedroom – A superb, oversized bedroom with Velux windows overlooking Harton Welfare and the estate. Complete with its own ensuite (walk-in shower, basin, and toilet), this space could be reconfigured to include a bath alongside the existing shower, making it an exceptional private suite.
Exterior
The back garden is a peaceful suntrap, well maintained with a blend of lawn, decking, and mature planting including apple trees and colourful flowers. With very few overlooking neighbours, it’s a charming retreat to unwind outdoors.
At the front, the property benefits from a triple driveway and a detached garage with side access to the garden.
Location & Nearby Amenities
Strathmore Gardens is ideally placed for:
Shops & Amenities: Local convenience stores, The Nook, ASDA, and South Shields town centre.
Entertainment: The Customs House Theatre, Ocean Beach Pleasure Park, and Sandhaven Beach.
Transport Links: Excellent access to bus routes, South Shields Metro, the A19, and Tyne Tunnel.
Schools: Mortimer Primary School, Westoe Crown Primary, and Harton Academy.
Leisure: Gyms, sports clubs, West Park, and Haven Point leisure centre.
Ideal For
Large or multi-generational families.
Those seeking versatile space for home offices, hobbies, or guest accommodation.
Buyers wanting a move-in-ready home with modern features and generous outdoor space.
Stamp Duty Calculator
I am...
Property Price
£Mortgage Calculator
Property Price
£Deposit
£10%
Lenders may expect more than a 10% deposit
Annual Interest
Repayment Period (Years)
Monthly repayments: £2,293
Need more info? See ourMortgage guides and calculators.
Register to our Heads Up Property Alerts
Ever missed out on the perfect property just because you heard about it too late, or the Estate Agent never told you about it as it was slightly outside of your criteria? Never miss out again by using our “Heads Up Property Alerts”.
Latest Blogs
Meet Kerry

kerry@browns.co.uk07418610521
Kerry Brown, owner of Browns Estate Agency in South Shields, is a professional with a wealth of experience in estate agency. Her exceptional skills and dedication have earned her prestigious awards, solidifying her reputation as a respected figure in the industry and making Browns Estate Agency a trusted name in the area.

