55 properties
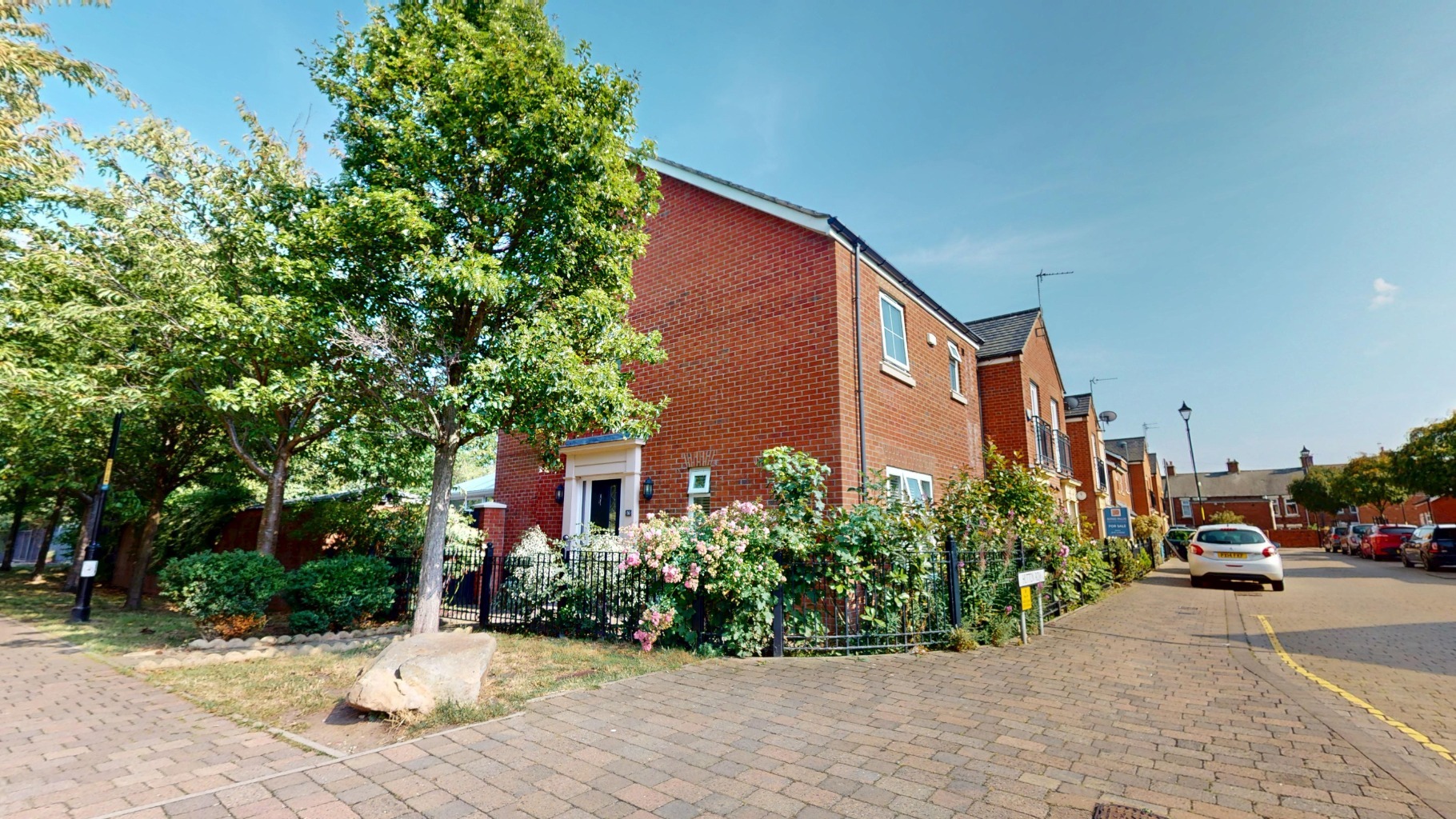
Match Score:
This is a prediction of what our software thinks you may find an interesting property, based on the unique search criteria that you gave us. You can improve the relevance of your match score by adjusting and saving your search criteria.
Modern 3-bed end-terrace in Westoe Crown Village with garden, ensuite & conservatory.
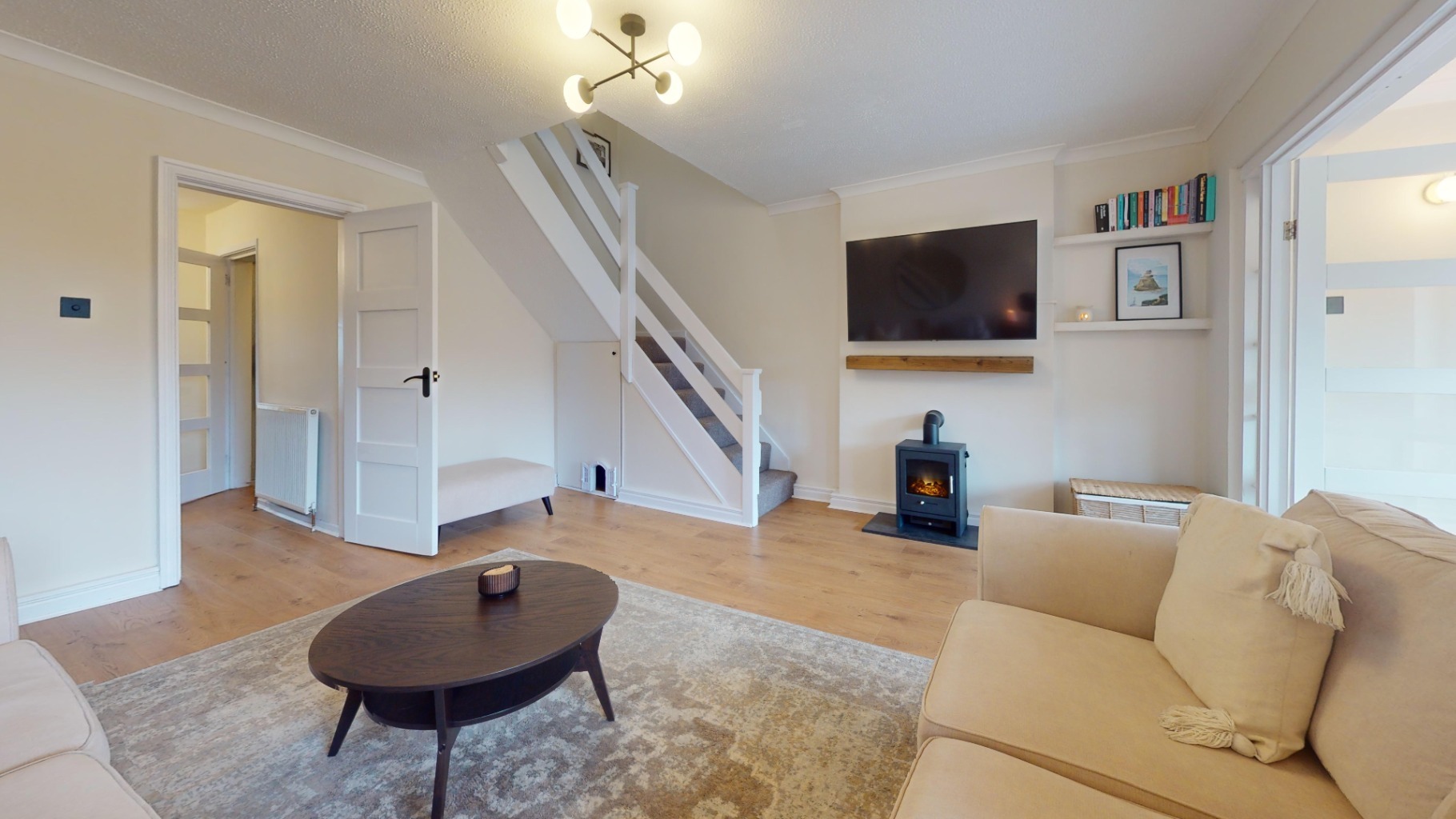
Match Score:
This is a prediction of what our software thinks you may find an interesting property, based on the unique search criteria that you gave us. You can improve the relevance of your match score by adjusting and saving your search criteria.
Stylish Extended 3-Bed End Terrace – Turnberry, South Shields
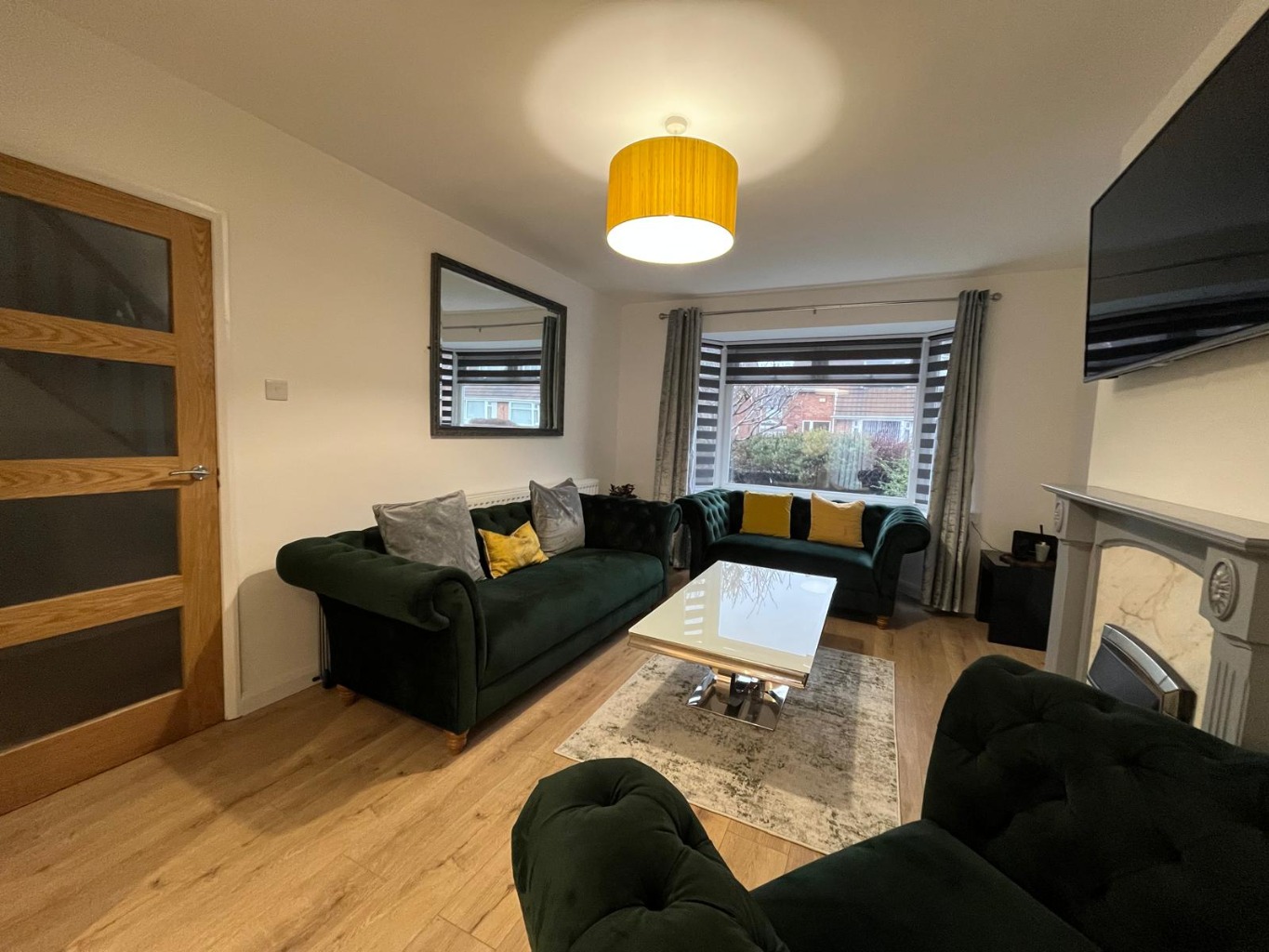
Match Score:
This is a prediction of what our software thinks you may find an interesting property, based on the unique search criteria that you gave us. You can improve the relevance of your match score by adjusting and saving your search criteria.
Newly refurbished 3-bed home with garden, garage, and off-street parking in ideal location.
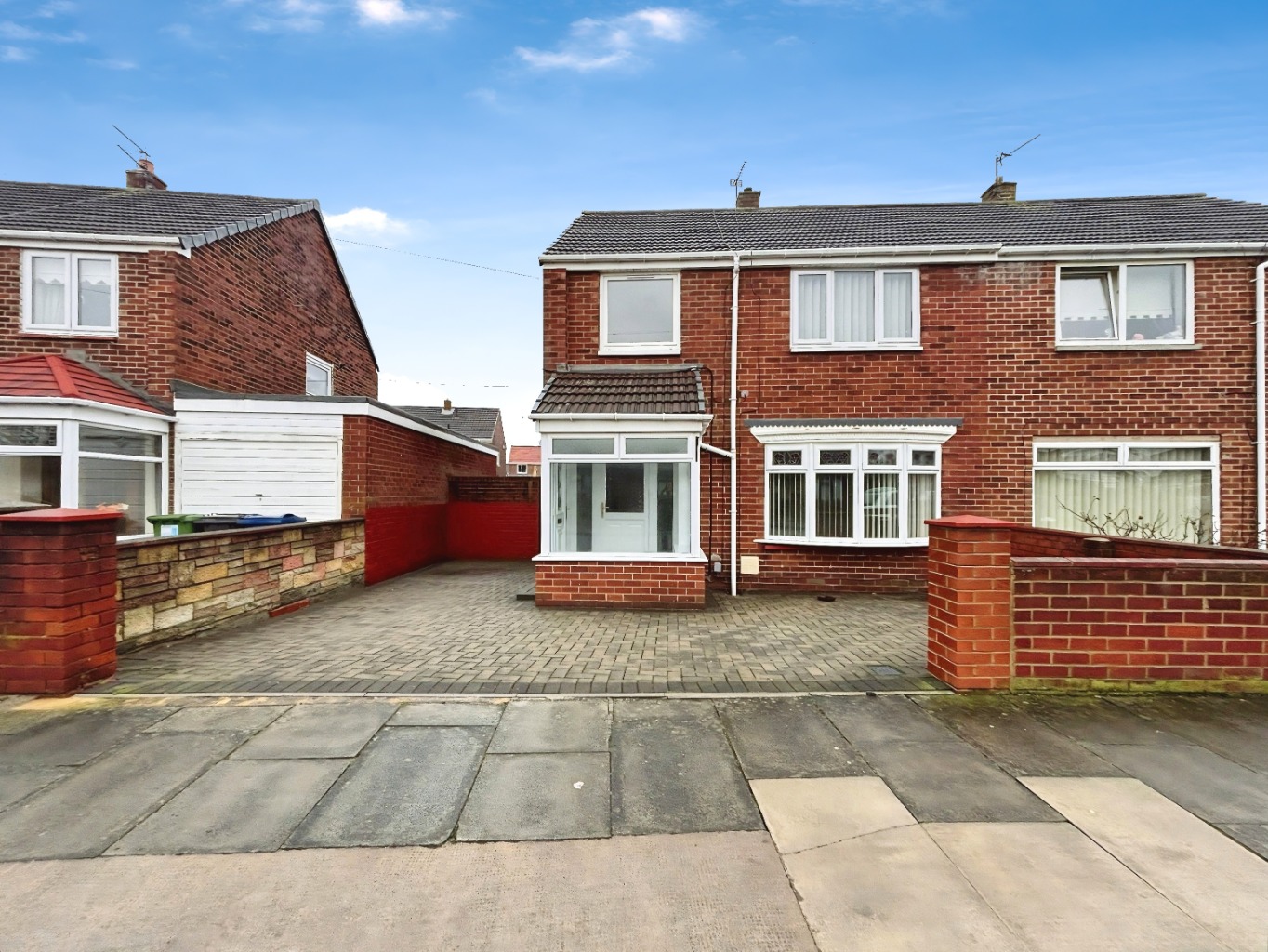
Match Score:
This is a prediction of what our software thinks you may find an interesting property, based on the unique search criteria that you gave us. You can improve the relevance of your match score by adjusting and saving your search criteria.
Spacious 3-bed semi near Temple Park with drive, large garden & future open-plan potential.
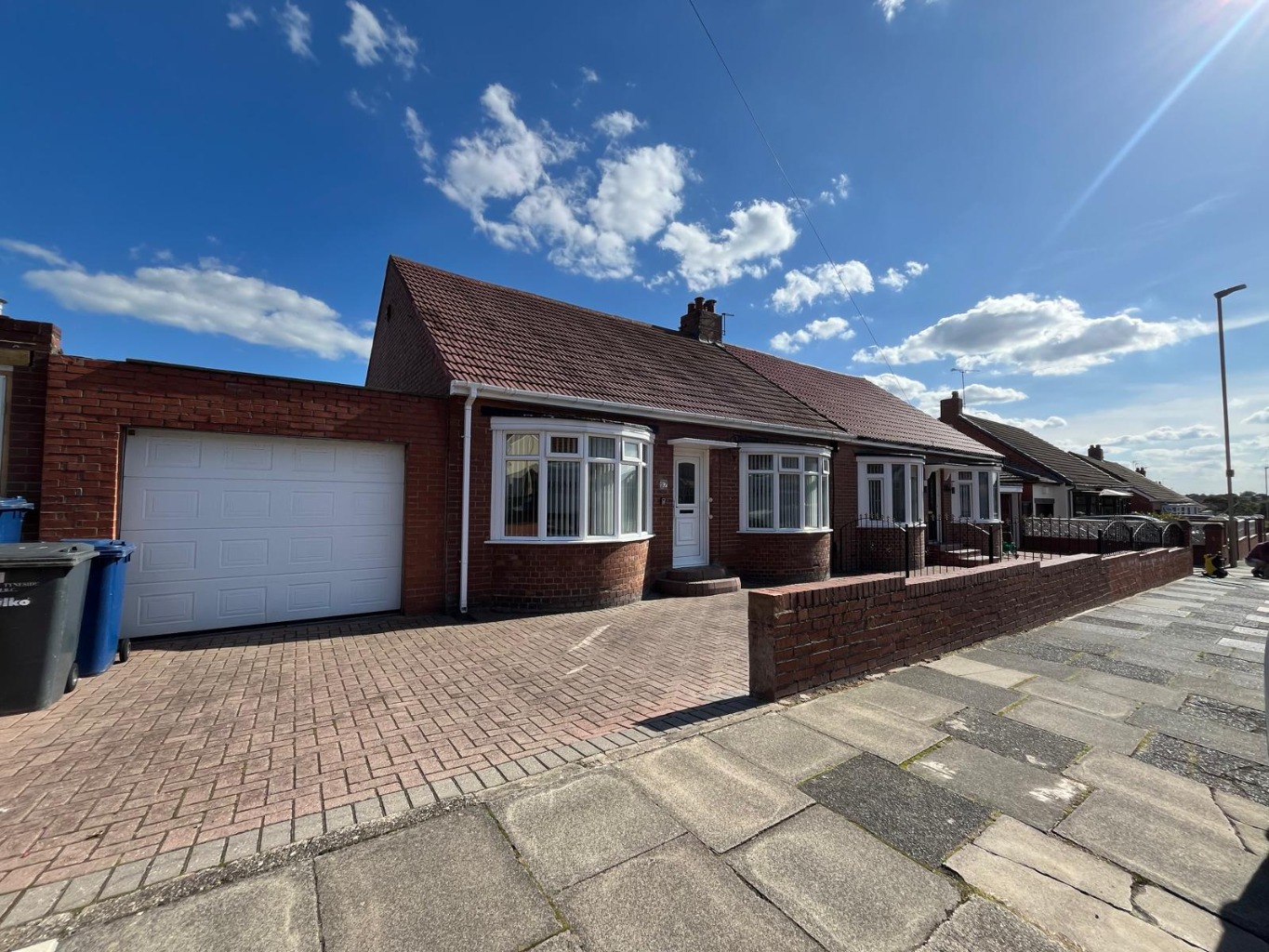
Match Score:
This is a prediction of what our software thinks you may find an interesting property, based on the unique search criteria that you gave us. You can improve the relevance of your match score by adjusting and saving your search criteria.
Rare 2-bed semi-detached bungalow with scenic views, no chain, garage & off-street parking.
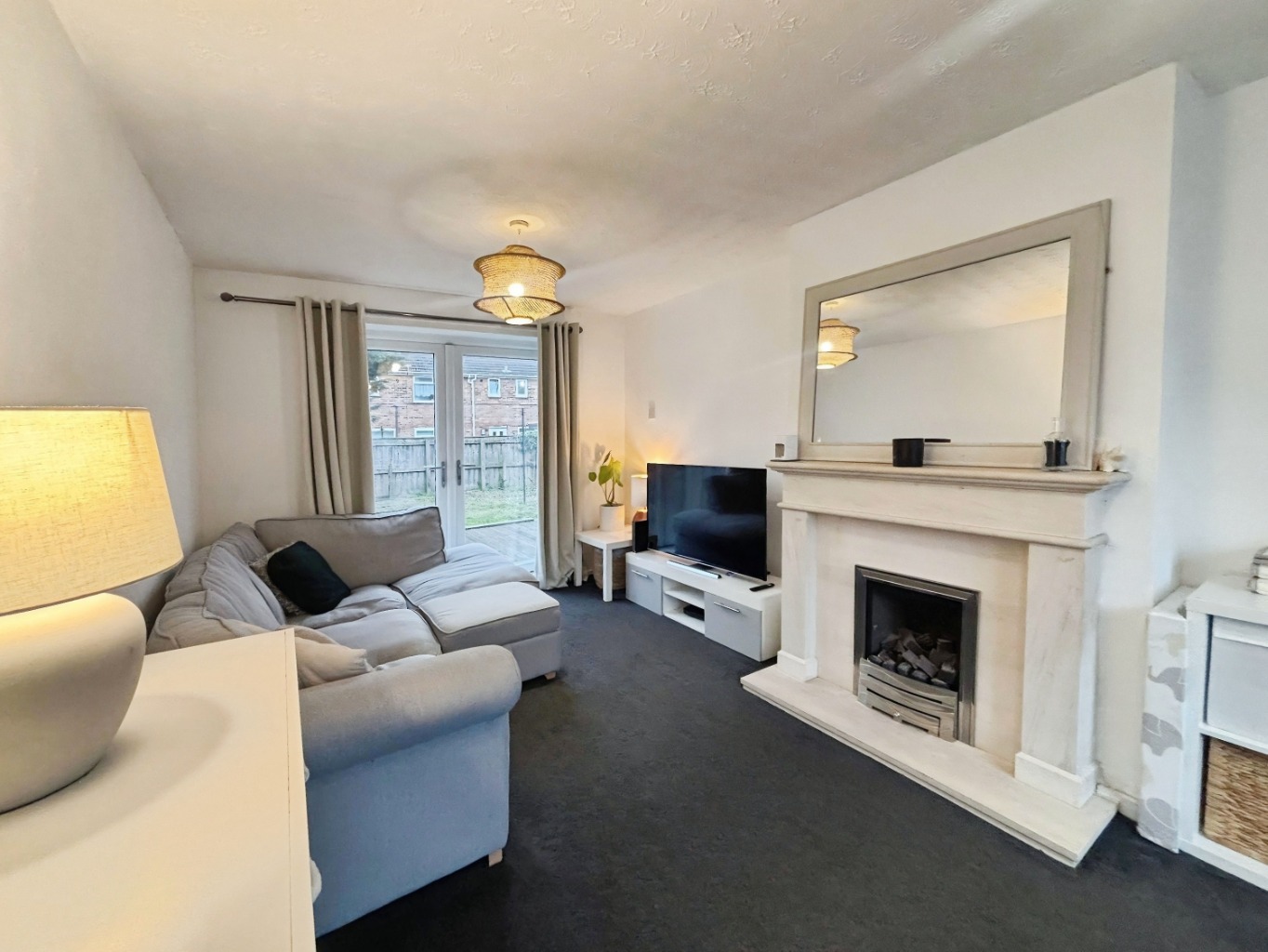
Match Score:
This is a prediction of what our software thinks you may find an interesting property, based on the unique search criteria that you gave us. You can improve the relevance of your match score by adjusting and saving your search criteria.
Modern 2-bed terrace with open-plan living, French doors, and a large East-facing garden.
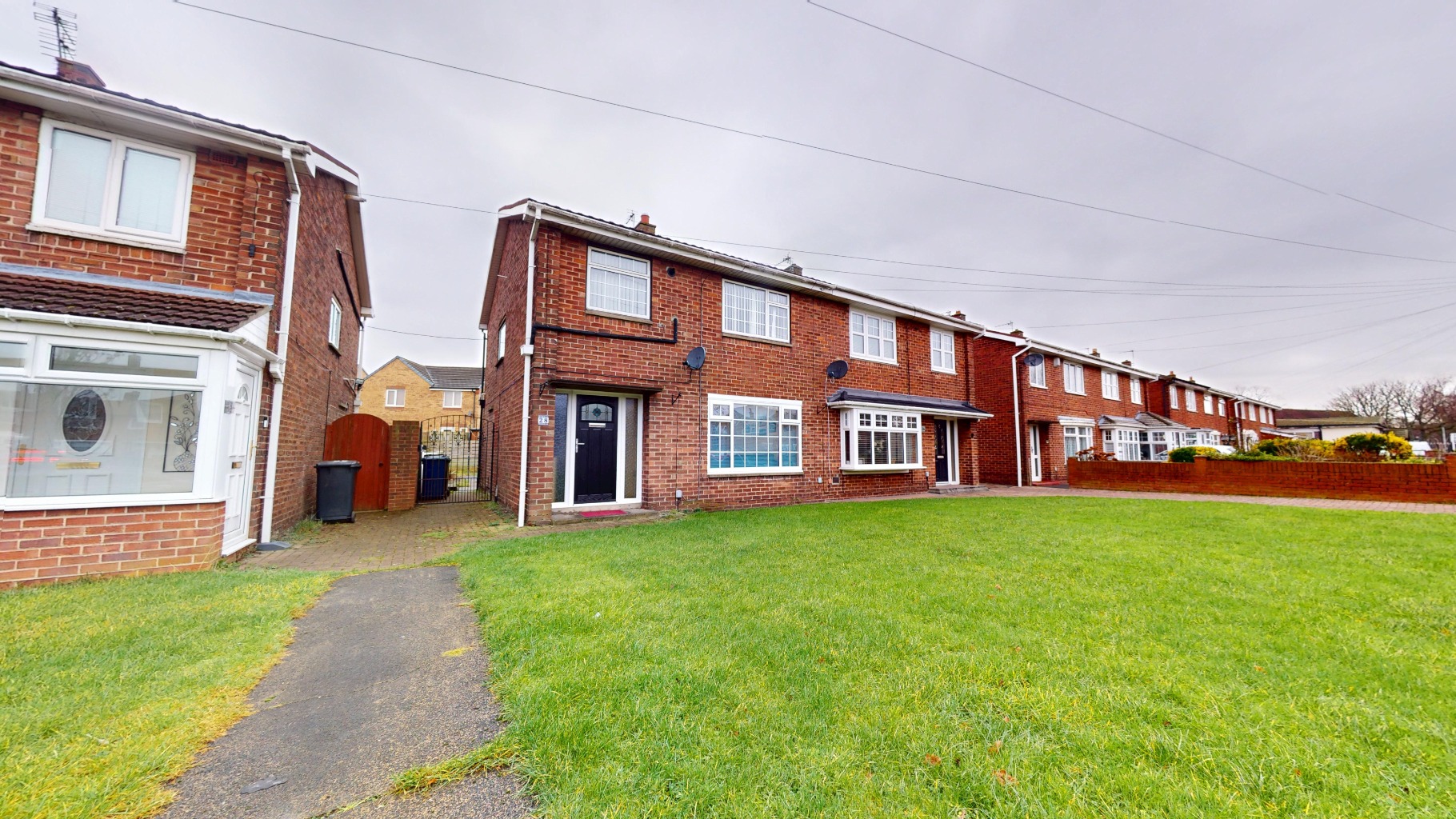
Match Score:
This is a prediction of what our software thinks you may find an interesting property, based on the unique search criteria that you gave us. You can improve the relevance of your match score by adjusting and saving your search criteria.
3-bed semi with open-plan kitchen/diner, conservatory & west-facing garden, full of potential.
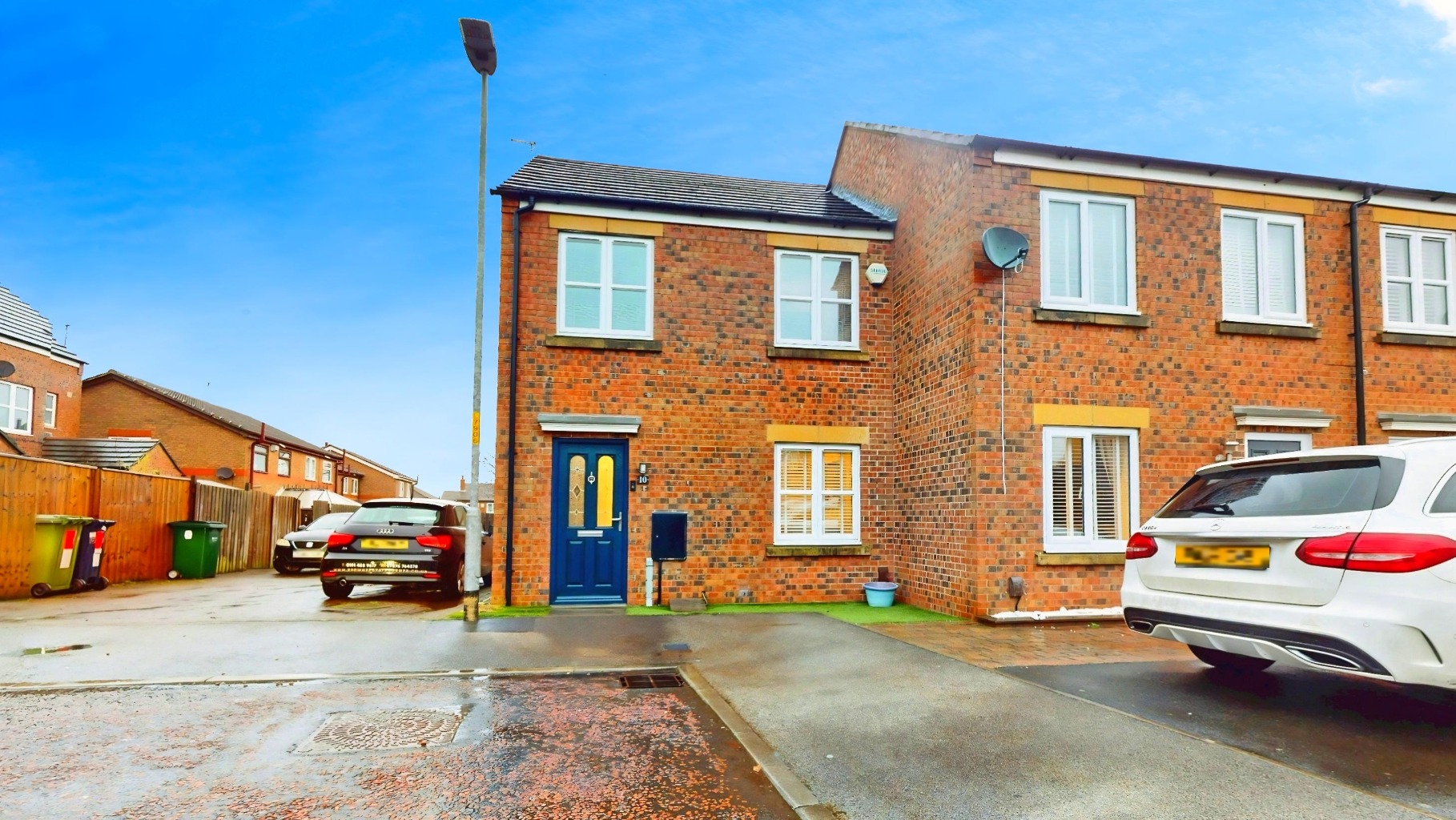
Match Score:
This is a prediction of what our software thinks you may find an interesting property, based on the unique search criteria that you gave us. You can improve the relevance of your match score by adjusting and saving your search criteria.
Move-in ready 3-bed end terrace, perfect for first-time buyers, with garden & parking.
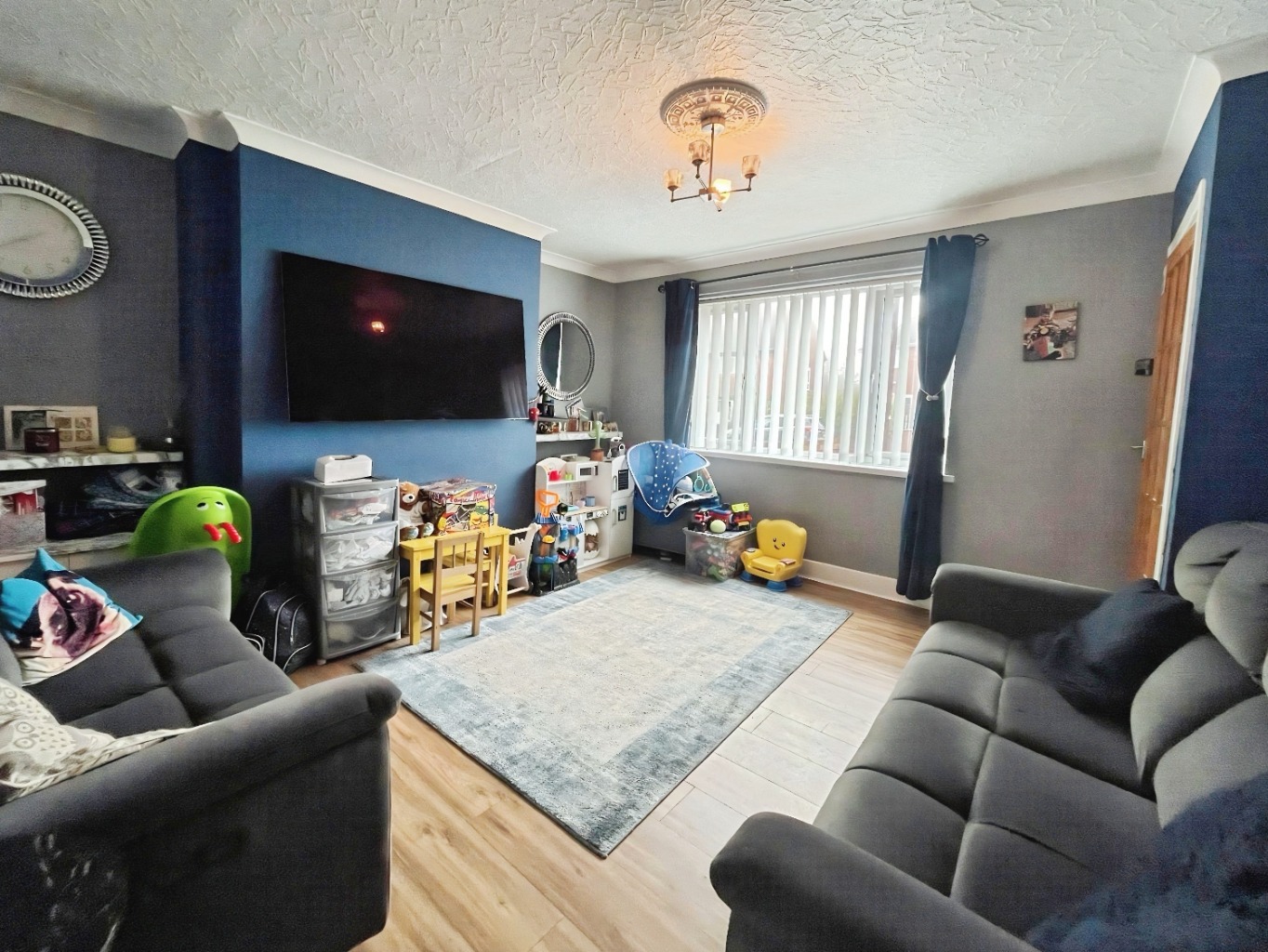
Match Score:
This is a prediction of what our software thinks you may find an interesting property, based on the unique search criteria that you gave us. You can improve the relevance of your match score by adjusting and saving your search criteria.
