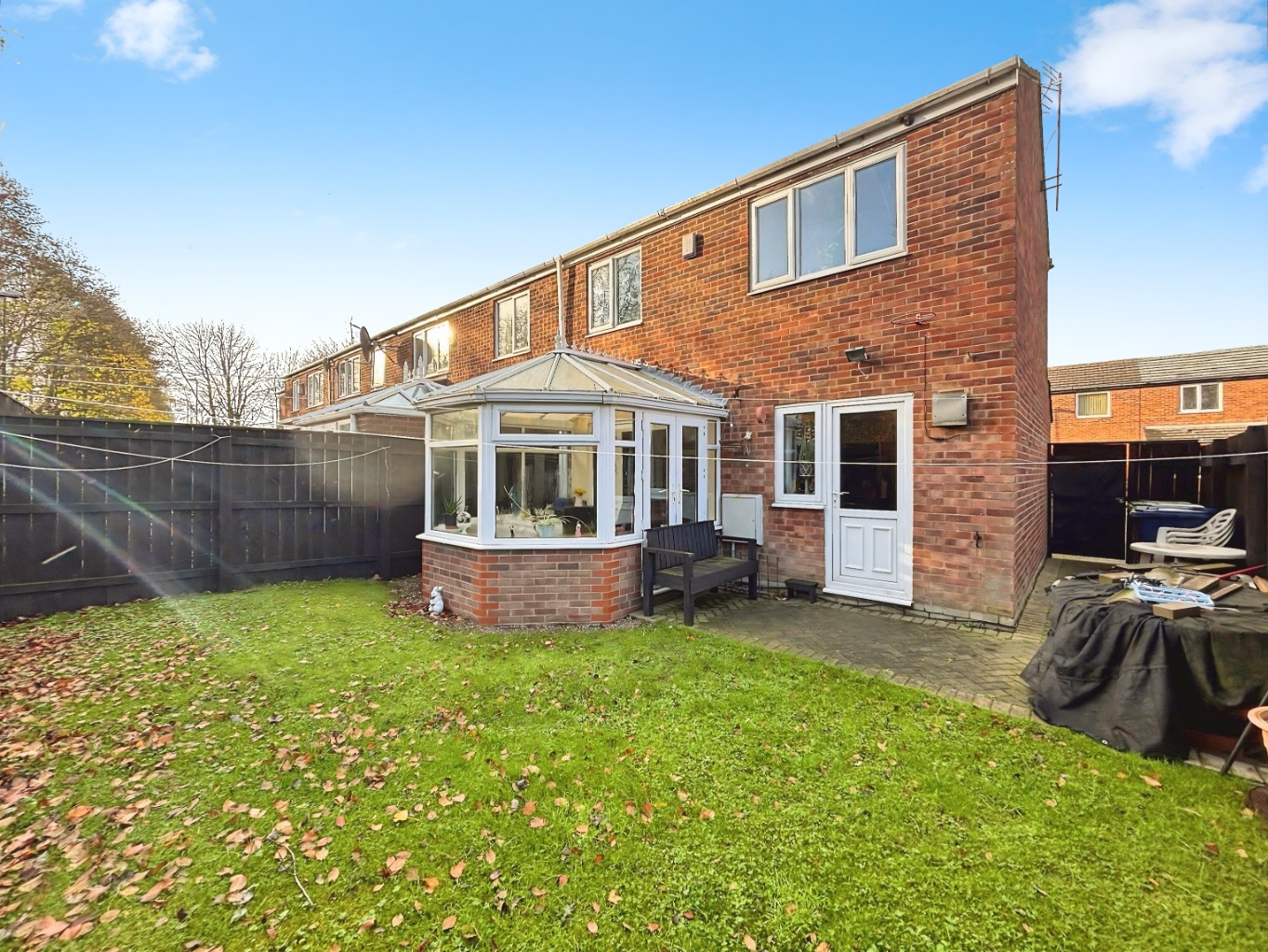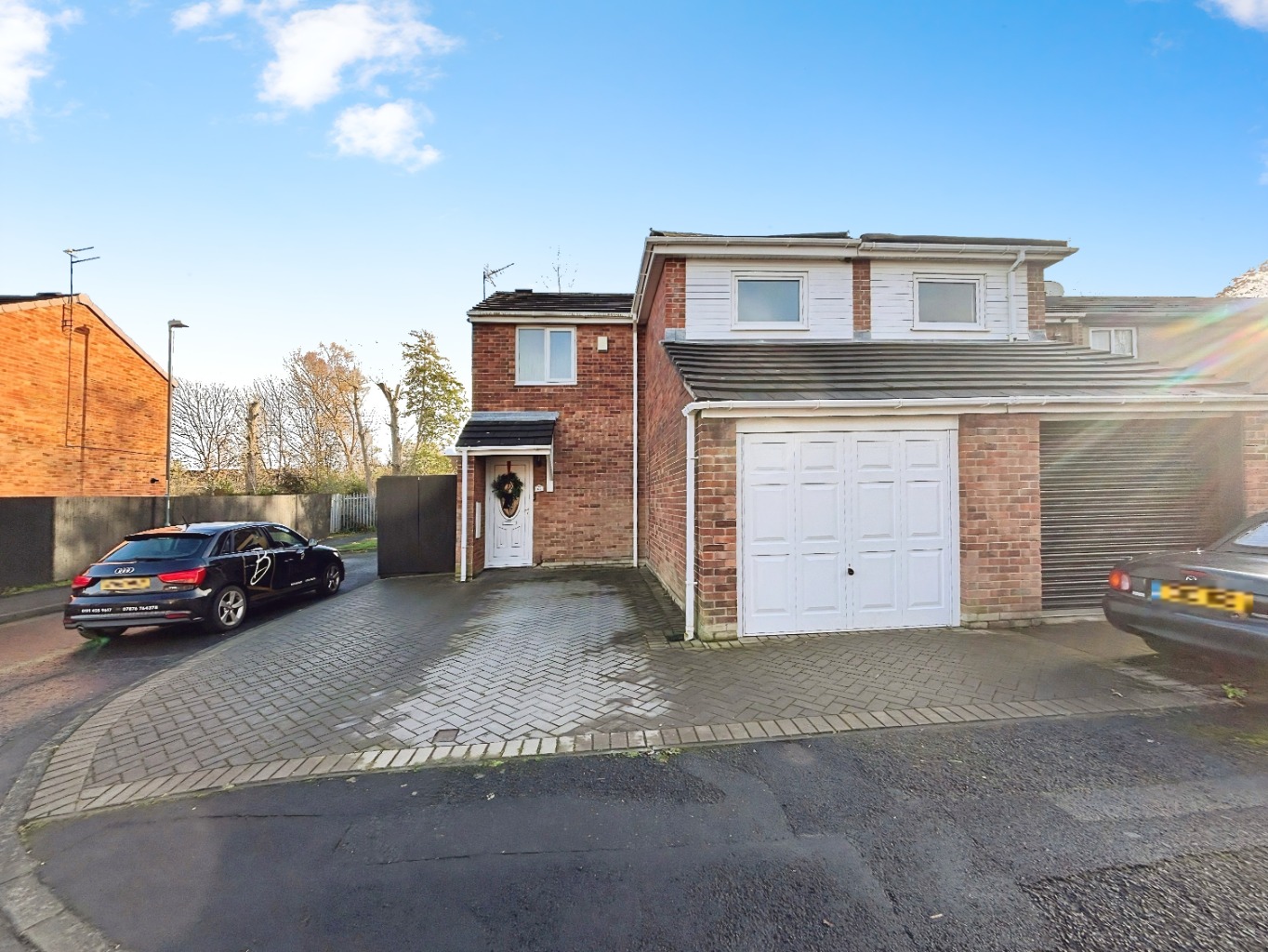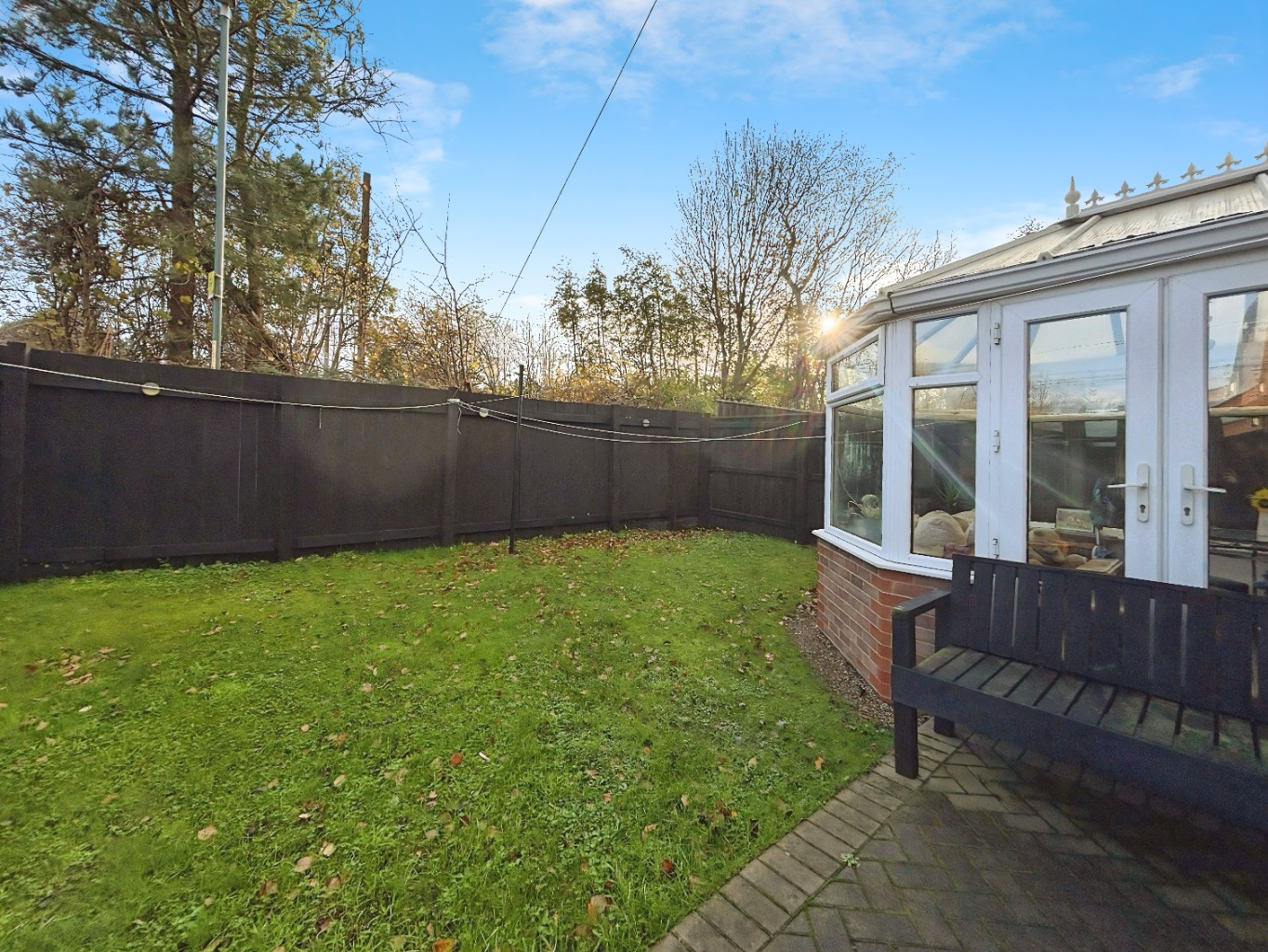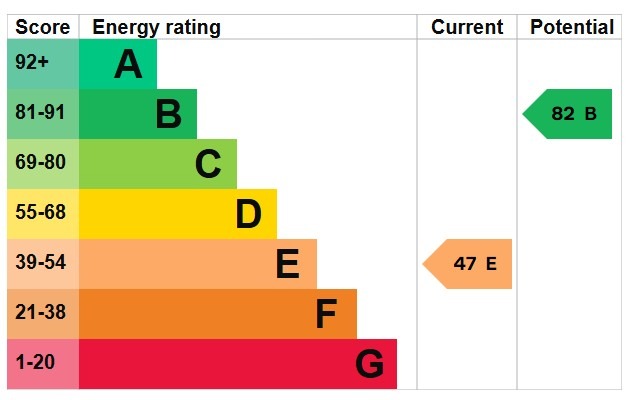Spacious 3-bed end terrace with garage, garden, modern kitchen & conservatory.
Waverdale Way, South Shields
Oiro
£154,995
3
1
2



My Property
WHAT’S MY HOME WORTH?Features
Spacious 3-bedroom end terrace on Waverdale Way
Driveway and garage providing ample parking and storage
Large living room with laminate flooring
French doors opening into a light-filled conservatory
Conservatory offers cinematic views of private, non-overlooked garden
Modern grey handleless kitchen with black countertops and gas hob
Kitchen with rounded edges and direct access to rear garden
Three bedrooms, all with fitted wardrobes; versatile for office or nursery
Family bathroom with bath, overhead electric shower, basin, and WC
Well-maintained rear garden with lawn and paved areas
Property Information
🚶♂️ Location, Location, Location
Just a stone’s throw from Tyne Dock Metro Station, you’ll enjoy effortless commuting with a convenient shortcut from the estate directly to the station. For drivers, the A19 is easily accessible, making travel in and out of town a breeze. You're also moments from the Tesco Superstore, and all the local shops, services, and amenities along Stanhope Road, ensuring everything you need is right on your doorstep.
This spacious 3-bedroom end terrace property on Waverdale Way offers an ideal blend of comfort, style, and practicality. Boasting a driveway and a garage, this home provides ample parking and storage space, perfect for modern family living.
Inside, the welcoming hallway leads into a large living area featuring stylish laminate flooring. French doors open into a conservatory, offering a cinematic view of the private rear garden, where there are no overlooking neighbours—perfect for relaxing or entertaining in privacy.
The contemporary kitchen is fitted with sleek, handleless grey wall and base units with rounded edges, complemented by a black countertop, integrated fridge freezer and a gas hob. A door from the kitchen provides direct access to the rear garden, making indoor-outdoor living seamless.
Upstairs, there are three bedrooms, all with fitted wardrobes. The main bedroom comfortably accommodates a double bed, while the remaining two bedrooms are versatile, ideal as single bedrooms, office space, or a nursery.
The family bathroom is finished with clean white tiles and comprises a bath with an overhead electric shower, a basin, and a WC.
Externally, the rear garden is well-maintained with a mix of lawn and paved areas, creating a lovely outdoor space for relaxation and family activities.
This property combines generous living spaces, a modern kitchen, and a private garden, making it a fantastic opportunity for families or first-time buyers seeking a spacious home in a desirable location.
Lounge 3.82m (12'6) x 4.96m (16'3)
Conservatory 2.77m (9'1) x 2.9m (9'6)
Kitchen 3.32m (10'11) x 2.02m (6'8)
Bedroom One 2.55m (8'4) x 2.65m (8'8)
Bedroom Two 2.15m (7'1) x 2.77m (9'1)
Bedroom Three 2.57m (8'5) x 1.96m (6'5)
Stamp Duty Calculator
I am...
Property Price
£Mortgage Calculator
Property Price
£Deposit
£10%
Lenders may expect more than a 10% deposit
Annual Interest
Repayment Period (Years)
Monthly repayments: £900
Need more info? See ourMortgage guides and calculators.
Register to our Heads Up Property Alerts
Ever missed out on the perfect property just because you heard about it too late, or the Estate Agent never told you about it as it was slightly outside of your criteria? Never miss out again by using our “Heads Up Property Alerts”.
Latest Blogs
Meet Kerry

kerry@browns.co.uk07418610521
Kerry Brown, owner of Browns Estate Agency in South Shields, is a professional with a wealth of experience in estate agency. Her exceptional skills and dedication have earned her prestigious awards, solidifying her reputation as a respected figure in the industry and making Browns Estate Agency a trusted name in the area.




