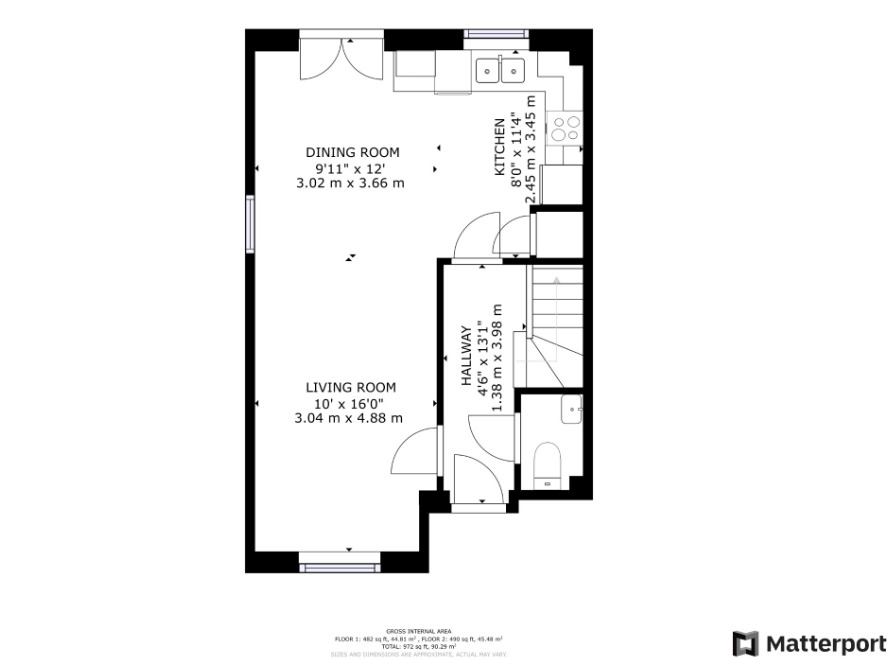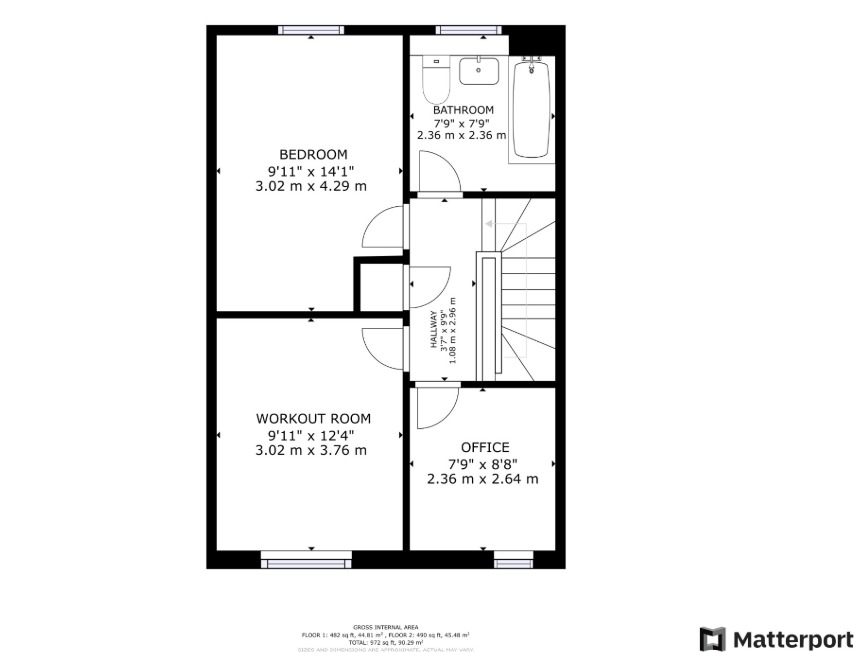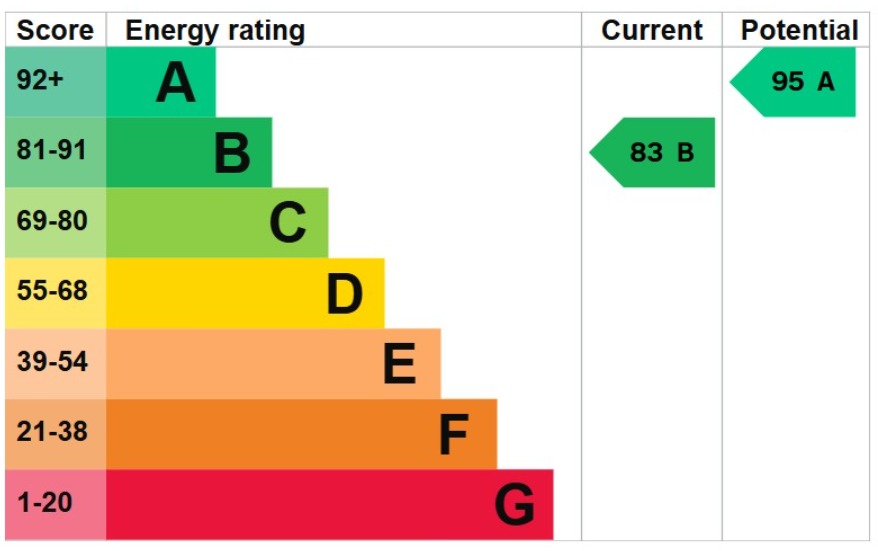Back to All Properties
Stylish 3-bed semi in Redwing estate with modern interiors.
Redwing Walk, Hebburn
£209,995
3
1
1
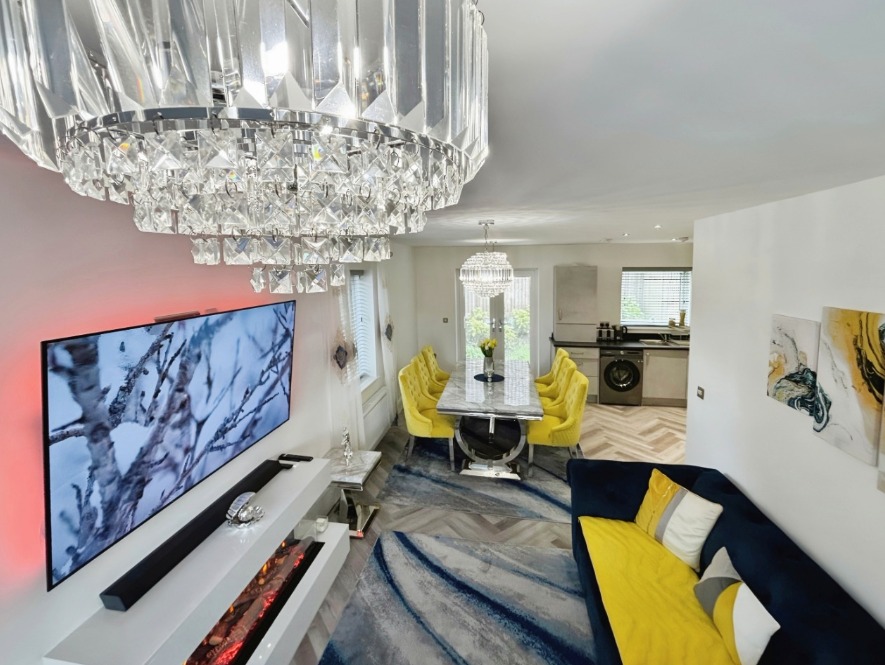
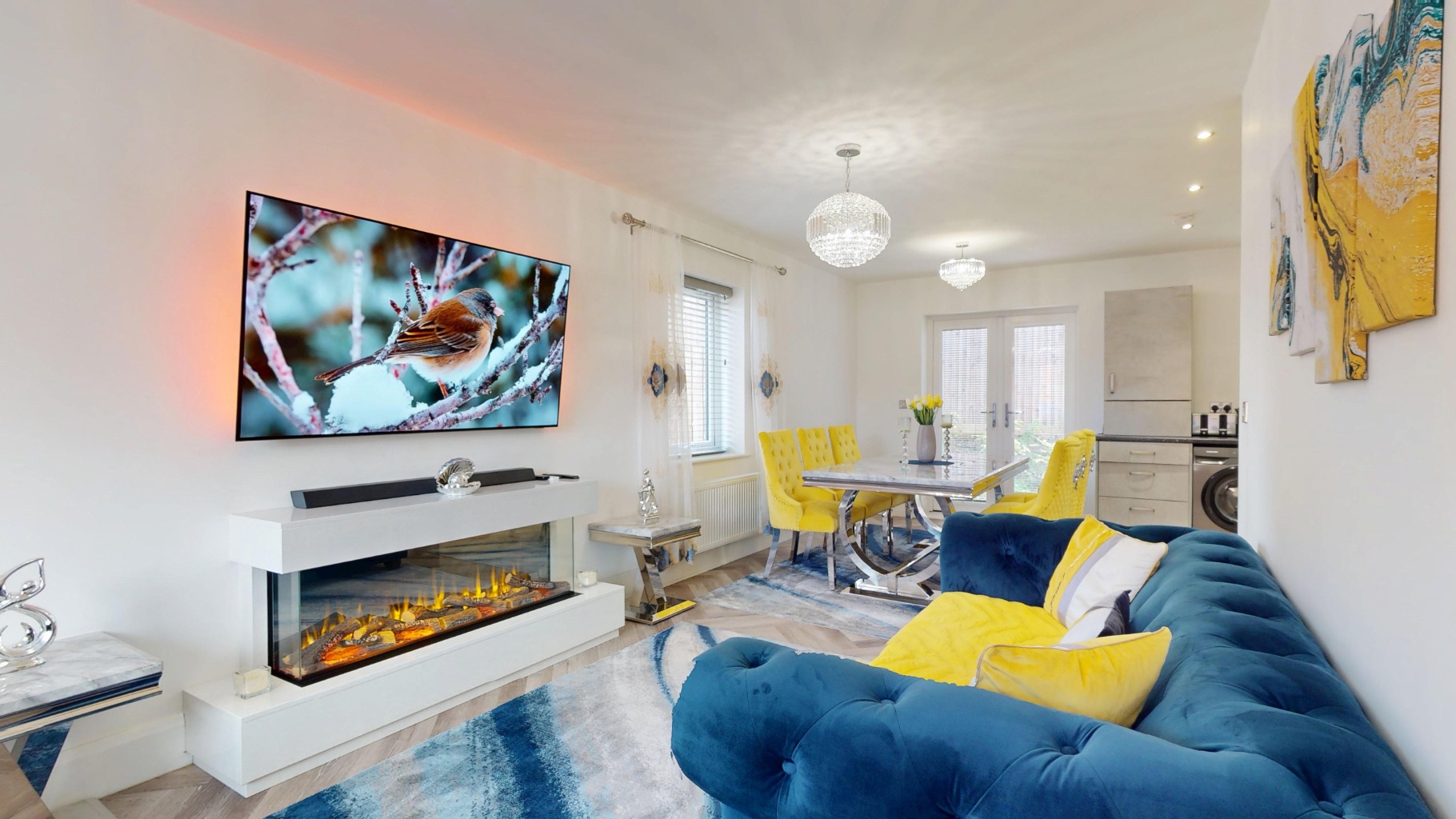
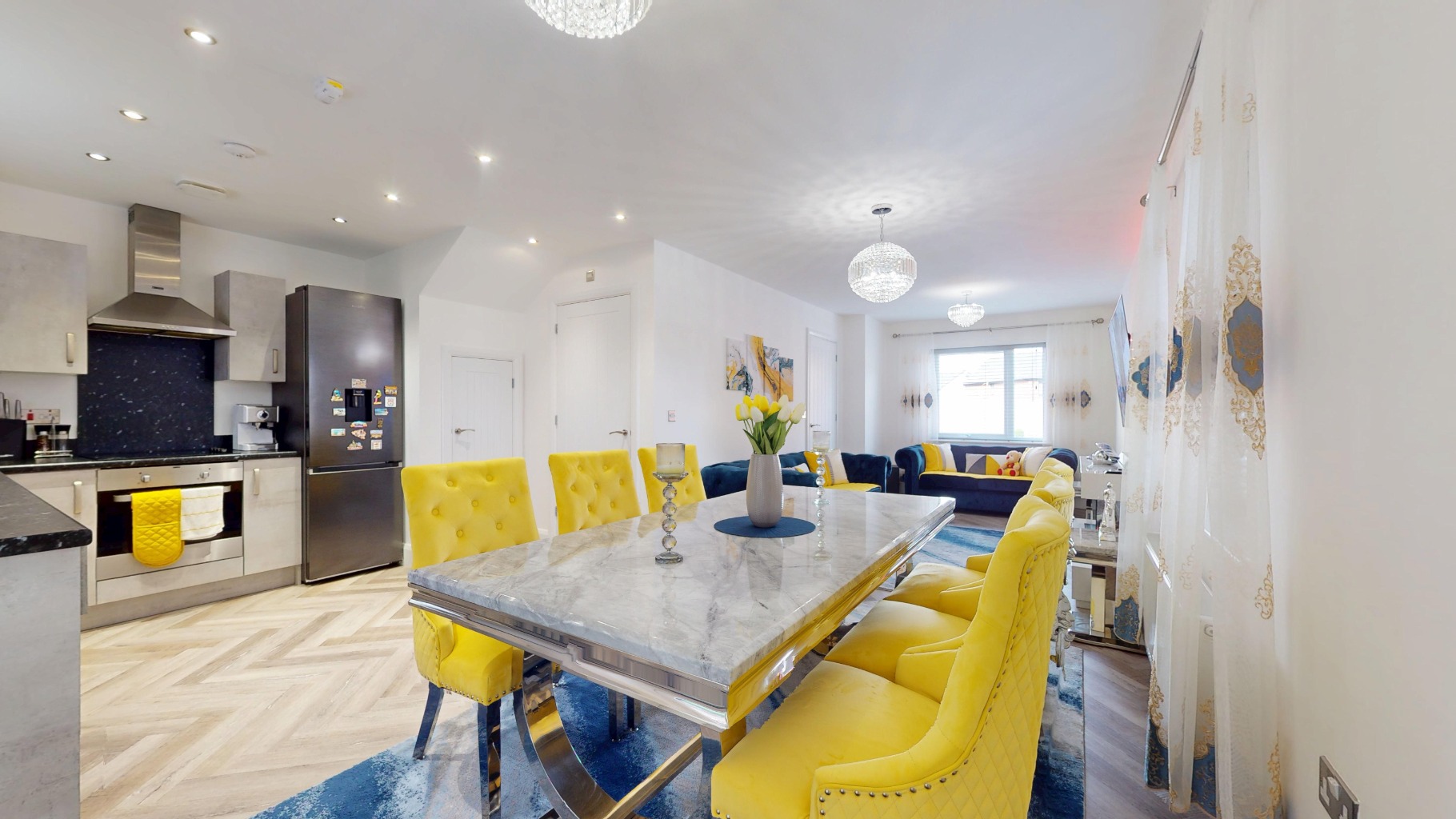
My Property
WHAT’S MY HOME WORTH?Features
Located in Hebburn’s desirable Redwing estate, tucked in a quiet cul-de-sac.
Peaceful cul-de-sac position offering privacy and tranquillity.
Spacious living room with striking marble fireplace and large window.
Flexible open-plan layout with option to separate living area.
Modern kitchen with Samsung appliances and stylish cement-look units.
Generous dining space with French doors opening to the garden.
Wrap-around garden with shed and convenient side access.
Large master bedroom suitable for a super king bed and storage.
Two versatile additional bedrooms, ideal as office, gym, or guest rooms.
Contemporary monochrome bathroom with bath, shower, and natural light.
Property Information
Tucked away in a peaceful cul-de-sac on the highly desirable Redwing estate in Hebburn, this beautifully presented three-bedroom semi-detached home offers the perfect balance of privacy, modern living, and everyday convenience. With local amenities including The Mill Tavern, St Joseph’s Academy, and Victoria Industrial Estate all close by, it’s ideally placed for families and professionals alike.
Stepping inside, you’re greeted by a welcoming hallway that flows seamlessly into the ground floor accommodation. The heart of the home is its flexible open-plan design, combining a spacious living room, dining area, and modern kitchen, while still offering the option to close off the living room for a more private retreat.
The living room is bright and inviting, enhanced by a striking marble fireplace that creates a beautiful focal point. A large front-facing window fills the space with natural light and provides pleasant views across the estate. Generous in size, the room comfortably fits two sofas, making it a perfect spot for family relaxation or entertaining guests.
The dining area is equally impressive, easily accommodating a six-seater table—ideal for family mealtimes or larger gatherings. French doors open directly onto the wrap-around garden, where a mix of paved and lawned areas, along with a handy shed and side access, create a versatile outdoor space for children, pets, or alfresco dining.
The stylish kitchen has been thoughtfully designed with both practicality and aesthetics in mind. Fitted with high-quality Samsung appliances including a fridge-freezer, washing machine, and microwave, it boasts contemporary cement-effect wall and base units complemented by sleek black countertops and a matching splashback, giving the space a chic industrial edge.
Upstairs, the property continues to impress with three well-proportioned bedrooms. The master bedroom, located to the rear, is generously sized and easily accommodates a super king bed along with wardrobes and other storage furniture. The two additional bedrooms, currently used as a home office and home gym, have never been slept in, offering versatile options for growing families or those who work from home.
The bathroom has been finished in a modern monochrome style, with attractive grey tiling around the bath and shower area. A large window allows natural light to pour in, highlighting the clean, contemporary design. Complete with a bath, overhead shower, basin, and WC, it provides a calming space for relaxation at the end of the day.
Blending modern finishes with spacious interiors and a highly sought-after location, this Redwing estate property presents a fantastic opportunity for buyers seeking a stylish and practical family home.
Property Type: Semi Detached
Tenure: Freehold
Property Construction: Bricks
Parking: Drive
Broadband Speed: Basic 6Mbps, Superfast 77Mbps, Ultrafast 1000Mbps.
Mobile Phone Strength: EE, Vodafone, 3 and O2.
Satellite: BT, Virgin and Sky
Council Tax Band: B (£1709)
Floor Area: 818 ft 2 / 76 m 2
Flood Risk: No risk
Cladding Issues: None
Planning Consents: None
Accessibility Adaptations: None
Covenants: None
Restrictions: None
The above information serves as a guide for prospective buyers interested in the property, providing information based on the seller's knowledge.
Stamp Duty Calculator
I am...
Property Price
£Mortgage Calculator
Property Price
£Deposit
£10%
Lenders may expect more than a 10% deposit
Annual Interest
Repayment Period (Years)
Monthly repayments: £1,219
Need more info? See ourMortgage guides and calculators.
Register to our Heads Up Property Alerts
Ever missed out on the perfect property just because you heard about it too late, or the Estate Agent never told you about it as it was slightly outside of your criteria? Never miss out again by using our “Heads Up Property Alerts”.
Latest Blogs
Meet Kerry

kerry@browns.co.uk07418610521
Kerry Brown, owner of Browns Estate Agency in South Shields, is a professional with a wealth of experience in estate agency. Her exceptional skills and dedication have earned her prestigious awards, solidifying her reputation as a respected figure in the industry and making Browns Estate Agency a trusted name in the area.

